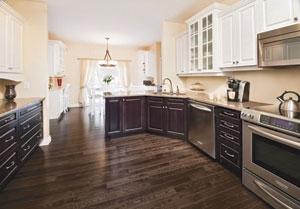
Credit: Laurysen Kitchens
Renovating your kitchen is a major undertaking that can be as daunting as it is expensive. But in addition to your future enjoyment, a redesigned “heart of the home” is often the reno project that provides the largest value-added benefits for future resale. Xtra spoke with kitchen planner Steve Hnatyshyn, of Laurysen Kitchens, for advice on planning your project.
1 How do you behave in the kitchen?
Your MO in the kitchen is the first thing you need to think about. Where do you like to stand when preparing a meal? Do you need an extra sink for washing veggies and fruit? What ingredients do you use most often? Are you a two-pots-per-meal cook or more elaborate? Is there more than one cook in the kitchen at the same time? How many cooking surfaces do you need? Where do you like to eat? Do you want to chat with guests as you cook or host them elsewhere? What would make your life easier, kitchen-wise? If you had unlimited space and money, what would you want?
2 What are your storage needs?
Think carefully about storage needs and make sure you’re planning for it. For example, you’ll probably want your pots and pans right by the stove to limit how much you have to walk back and forth while cooking. What are your go-to foods? Will they be stored within reach of your work areas? Do you buy a lot of canned goods, or are you more the fresh-food type? For the former, you may want to install a pantry and put your main work space nearby; for the latter, allow for lots of counter space near the fridge. Do you buy food each day, or do you do big monthly grocery runs at Costco? Think about the amount of food you’ll have on-hand at any given time, and plan storage areas that reflect that.
3 The same goes for surfaces.
Plan ample surface area around the sink and stove, in particular. Consider where you’ll be standing, working and cooking, and make sure you won’t be cramped or inconvenienced while doing your usual kitchen work. For example, you should be able to come in with groceries and have space to put them down next to the fridge and pantry in order to minimize unnecessary lifting, reaching, bending down and walking back and forth. A functional, well-designed kitchen is ergonomically correct, intuitive and comfortable.
4 Really think about the placement of your appliances.
Will the opening of the dishwasher, fridge or stove affect access to anything else, including work spaces, commonly used cupboards or other appliances? Generally, appliances shouldn’t be placed near corners because doing so can limit access to counter space and block traffic flow. Before settling on design ideas, try drawing out, to scale, how everything would jive together in terms of opening appliances and cupboard doors while using the main counter space.
5 Take into account the colour, era and style of your home.
What does the rest of your place look like? After the reno, the kitchen will obviously look newer and shinier than other rooms, but will it be a style island that sticks out like a sore thumb? For example, will red walls and mammoth stainless steel appliances make sense with the oak antiques and pastel walls elsewhere? The kitchen redesign should mesh with what’s already happening in the house.

 Why you can trust Xtra
Why you can trust Xtra


