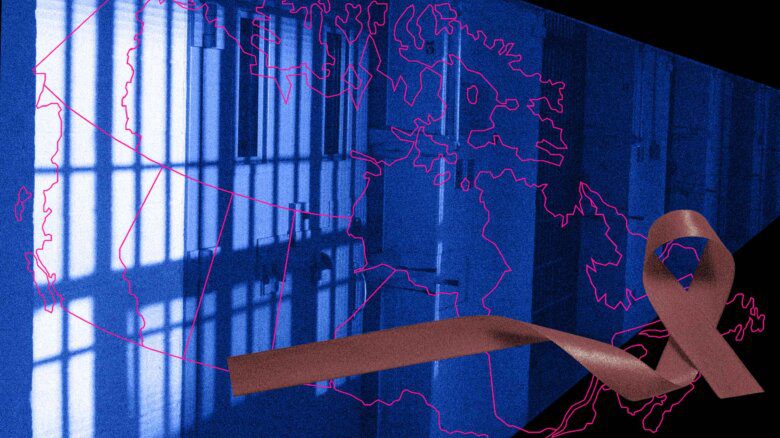Toronto’s Casey House is about to undergo a massive transformation.
Workers broke ground on the 5,300-square-metre expansion for the hospital for people living with HIV/AIDS just outside of the Church-Wellesley Village on March 30. According to Stephanie Karapita, the CEO at Casey House, the new building will greatly increase it’s ability to help both in- and out- patients at the facility.
Meeting new needs
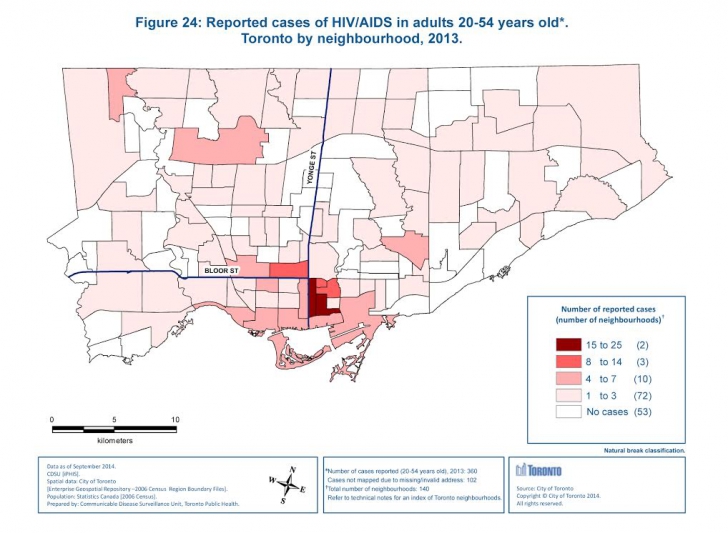
day health programs that will double the hospital’s capacity.
“HIV/AIDS is a relatively new disease, so we are learning still lots about it,” Karapita says. “Recent literature talks about [how] HIV accelerates aging by 14 years.” And more people in Toronto live with HIV — about one in 120 adults are HIV-positive.
The new building will allow Casey House staff to keep providing the service that it has become known for while also responding to unforeseen complications.
A façade fit for the neighbourhood
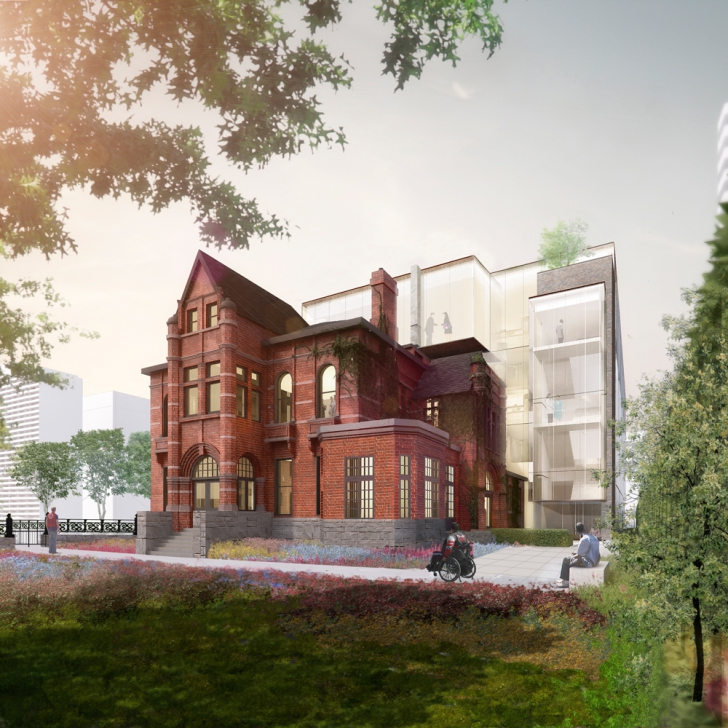
While the original Casey House building will remain intact, the expansion bears more in common with the adjacent National Ballet School on Jarvis Street — a choice that was made purposefully by lead architect Siamak Hariri, one of the founding partners of Hariri Pontarini Architects.
“It wants to sit proudly along Jarvis as one of the key public buildings, and deservedly so,” Hariri says.
Floor-to-ceiling windows and the use of natural light characterize the new building, but privacy was paramount in the building’s design. HIV/AIDS is still stigmatized, notes Hariri, and he wanted to ensure that patients in the building didn’t feel they were at risk of being “outed.” That’s why any exterior windows are only near areas where staff would be working — never patient spaces, according to Hariri.
Home away from home
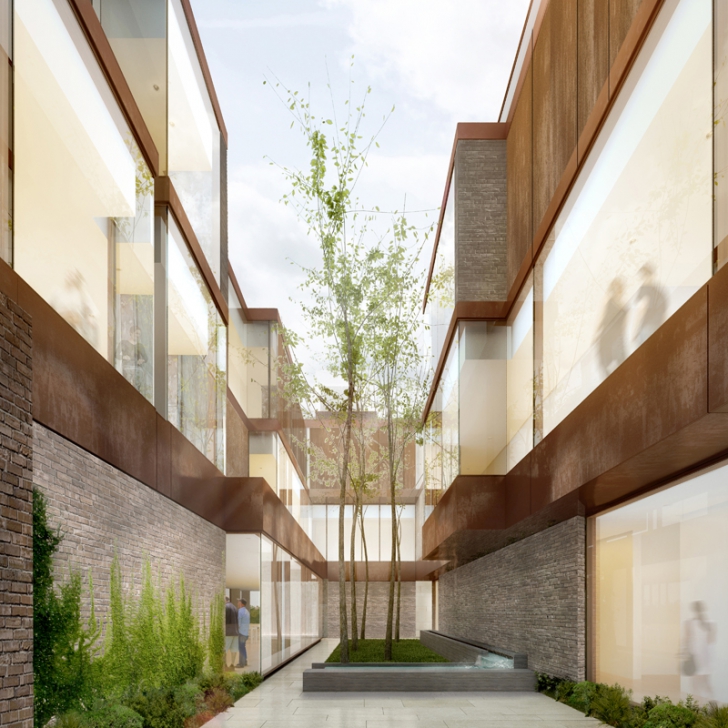
Inside, however, Casey House is meant to foster community. “The vision of the original founders of Casey House was that it be warm, beautiful and home-like,” says Karapita. “We really tried to continue that tradition in the new building.”
“The idea was to do a non-hospital hospital,” Hariri says. He wanted to design a space that felt like home.
The main entry of the hospital is situated around a large fireplace, helping to accentuate the homey feel. The entire building is situated around a courtyard — it’s a public space where people can gather that is still private and shrouded away from the outside.
“It gives you an immediate sense of community,” Hariri says. The courtyard also provides more natural light through the building. “Nothing lifts the spirit more than light,” Hariri adds.
A comfortable stay
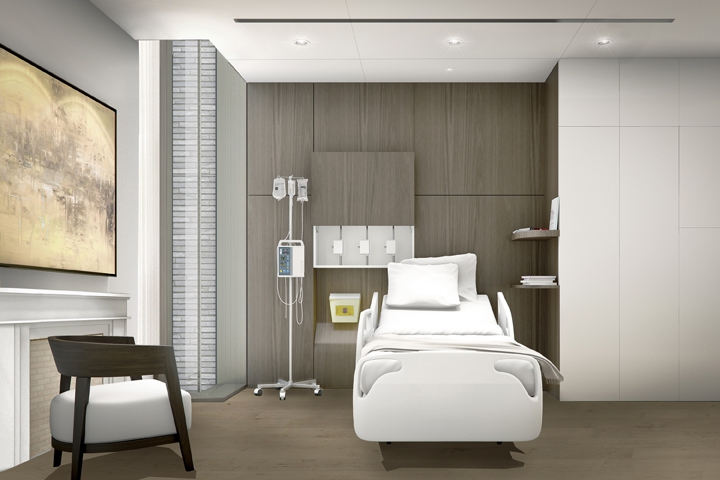
But for the patients who are going to be staying in the facility, the goal is to ensure their stay is as comfortable as possible.
Though the primary function of the patient rooms is to see to a patient’s medical needs, Hariri added design touches that would make the space seem less like a traditional hospital room. He integrated wood paneling and hid many of the wires and nozzles typically found at a patient’s bedside in a panel behind the bed.
The rooms will also be filled with natural light, and provide ample extra room for patients to sit by the window or move around the space with wheelchairs or mobility scooters.
Coach house will be demolished
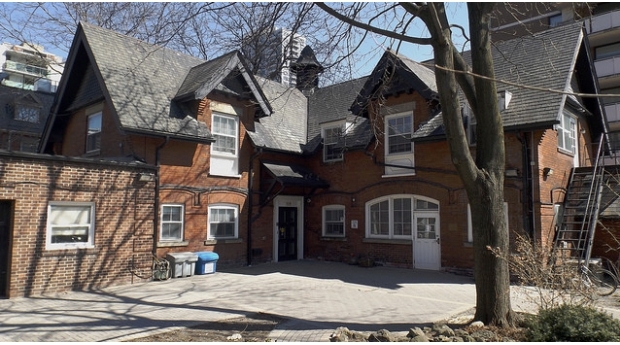
Unfortunately, as part of the expansion, a coach house on the property dating back to 1898 will be demolished.
When the issue was first raised, some community members were upset that an important piece of Toronto heritage would be damaged. There was some hope that it would be saved — Councillor Kristyn Wong-Tam and Casey House offered it for free if anyone had the wherewithal to move it.
However, she told Daily Xtra in an email that a Ward 27 resident who was ready to take the house and move it to the Yorkville area decided not to after the Committee of Adjustments refused the application and neighbours protested.
Expanded service
For Karapita, the most exciting part about the expansion to Casey House is the expanded services and capacity it will be able to offer to Torontonians living with HIV/AIDS. “This building is needed today,” she says.
The Casey House expansion is expected to be completed by the end of 2016.


 Why you can trust Xtra
Why you can trust Xtra
