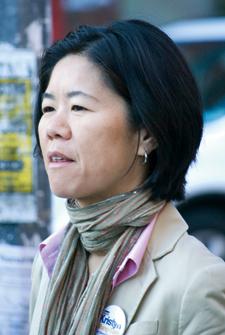Development firm Menkes is proposing a 30-storey condo tower on what is now a parking lot at the corner of Church and McGill streets. The 322-unit tower is much taller and denser than zoning allows and requires an exemption from city hall, but local Councillor Kristyn Wong-Tam says there is plenty of time for the community to have input on the project before it is assessed.
The tower at 365 Church St would have 106 feet of frontage on Church and would feature ground-level retail. On McGill St, the application proposes a three-storey podium with condo townhouses.
The new development would be across the street from The Barn nightclub and adjacent to the low-rise residential neighbourhoods on McGill and Granby streets.
The city’s official plan emphasizes that towers should be set back from the street and transition to neighbourhood-scaled buildings to mitigate aesthetic, privacy and light-blockage concerns.
Wong-Tam says her office received the application just before New Year’s Day and that planning staff are reviewing the application and drawing up recommendations in advance of the February meeting of Toronto and East York Community Council. She says she hasn’t yet spoken with the developers about their plan.
A recent proposal to build a condo tower at the corner of Church and Gloucester streets sparked outrage from community groups over the loss of heritage architecture. But because the McGill property is a parking lot, heritage is not expected to be a major obstacle to this proposal.
“[City planning staff] do believe it’s underutilized because it’s a surface parking lot,” Wong-Tam says. “They believe it’s a site that can bear development. I don’t know if it can bear 30 storeys.”
Wong-Tam says she has plenty of questions that the developer must satisfy before she’ll give her approval: “Are there any family-sized units or just bachelors? Will there be affordable-housing options in the building, considering we have a large population that’s Ryerson students? What are they going to offer the community in exchange for height and density?”
But the primary consideration should be what the community wants, Wong-Tam says. To that end, she’ll be consulting with the McGill-Granby Village Residents’ Association, the Church St BIA and Ryerson University.
“There’s enough for us to work together on,” Wong-Tam says. “I would like to see the local residents and business owners sit down and talk about what they’d like to see there. The residents will have a say in how they want the neighbourhood built up. Maybe [Ryerson] will look for more student housing, office space. Planning has taken place in a vacuum because we haven’t had a model for communications.”
Wong-Tom says she’s taken steps to include more residents in the planning process by expanding the required-notice geography on all projects in her ward. She’s insisting that all residents, occupants and business owners living within one city block in all directions receive advance notice of all construction proposals. She’s also staffed her office with experts in social, urban and environmental planning.
“The concept of urban planning should be fully integrated with social planning and economic planning,” she says. “We don’t build buildings without people or without regard to economic activity.”
In the future, Wong-Tam hopes to launch a website that will track development projects in the ward, which stretches from the lower end of Mount Pleasant Cemetery to Queen St between University Ave and Sherbourne St. Development proposals can currently be found by searching through documents on the City of Toronto website.
“There’s so many applications right now and many in the early stages; we’re just going through the data,” she says. “I’ll be honest. I’ve got development files coming at me from every place south of Bloor at such an incredible volume.”
Track registered development applications on the City of Toronto web site at toronto.ca/planning/developmentapplications/


 Why you can trust Xtra
Why you can trust Xtra


